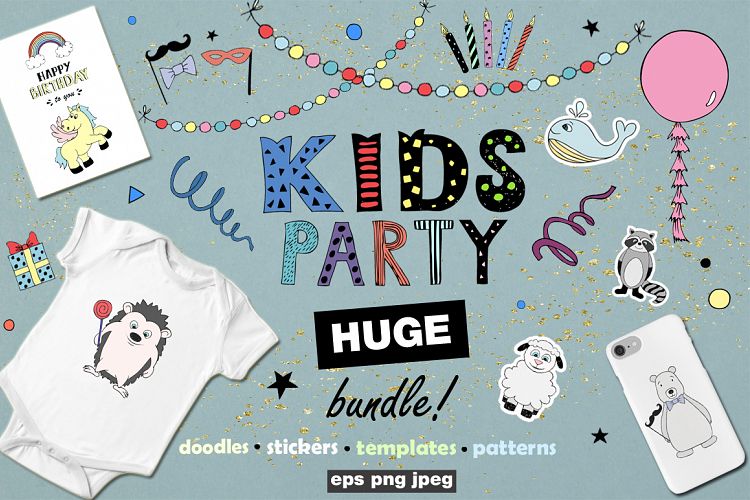Categories
Crafters
Crafters
Back
Add ons
Add ons
Back
Procreate
-
Procreate Back
- Procreate Brushes
- Procreate Stamps
- Procreate Palettes
Templates
Templates
Back
More
Fonts
Back
Our Sites
Back

 All your Font Needs
All your Font Needs







